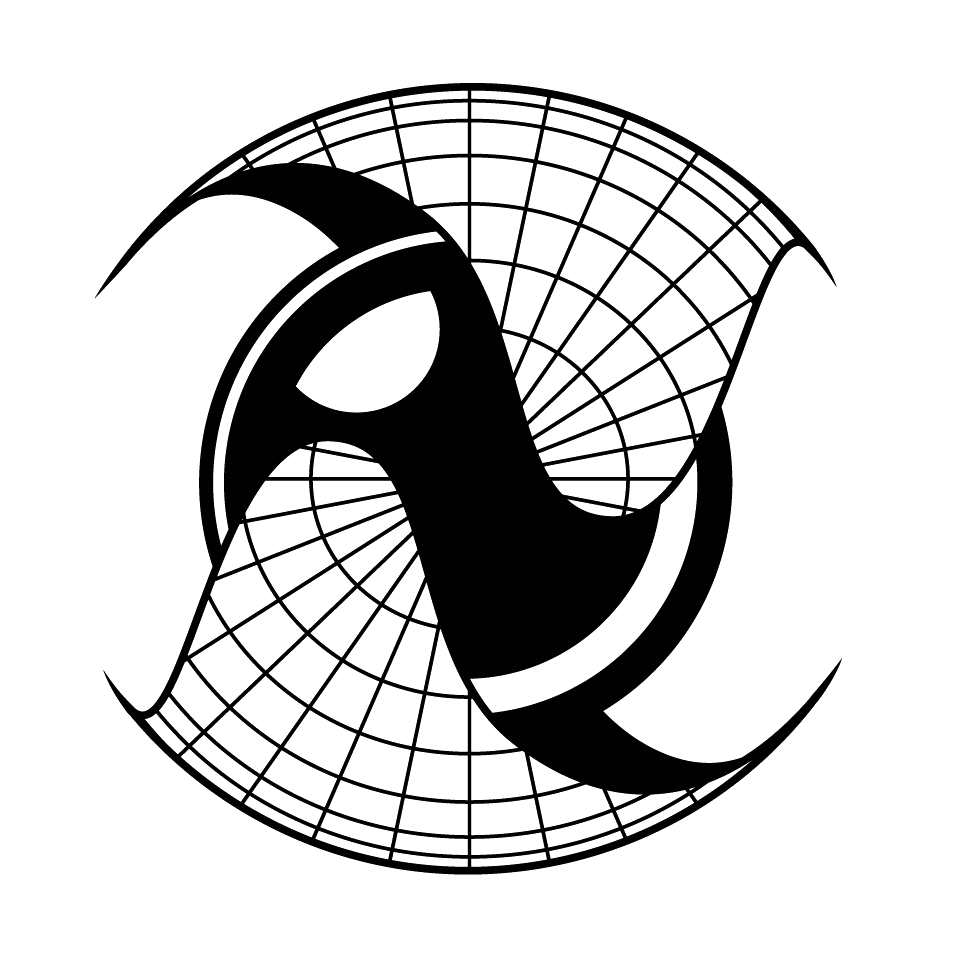The Cavalli Wine and Stud Farm is situated next to the R44 road between Stellenbosch and Somerset-West. Bouwer Architects was appointed as architect (in collaboration with Lauren Smith) and principal agent to design, facilitate and coordinate all consultants and other role-players towards establishing a leading equestrian and wine estate. The client’s initial brief involved the development of a master plan for the entire estate, including the establishment of all infrastructure services, and farming activities. The estate now comprises over 110 hectares of land, supporting re-established vineyards and new olive groves together with vast expanses of newly introduced indigenous landscaping and over 400 newly planted mature trees.
Location: Stellenbosch, Western Cape
Size: 110ha
Commencement Date: 14 May 2012
Completion Date: 11 October 2013
Quantity Surveyors: Metric Quantity Surveyor's - Siegfried Trumpelmann
Structural, Civil, Electrical & Mechanical Engineer's: Element Consulting Engineers






