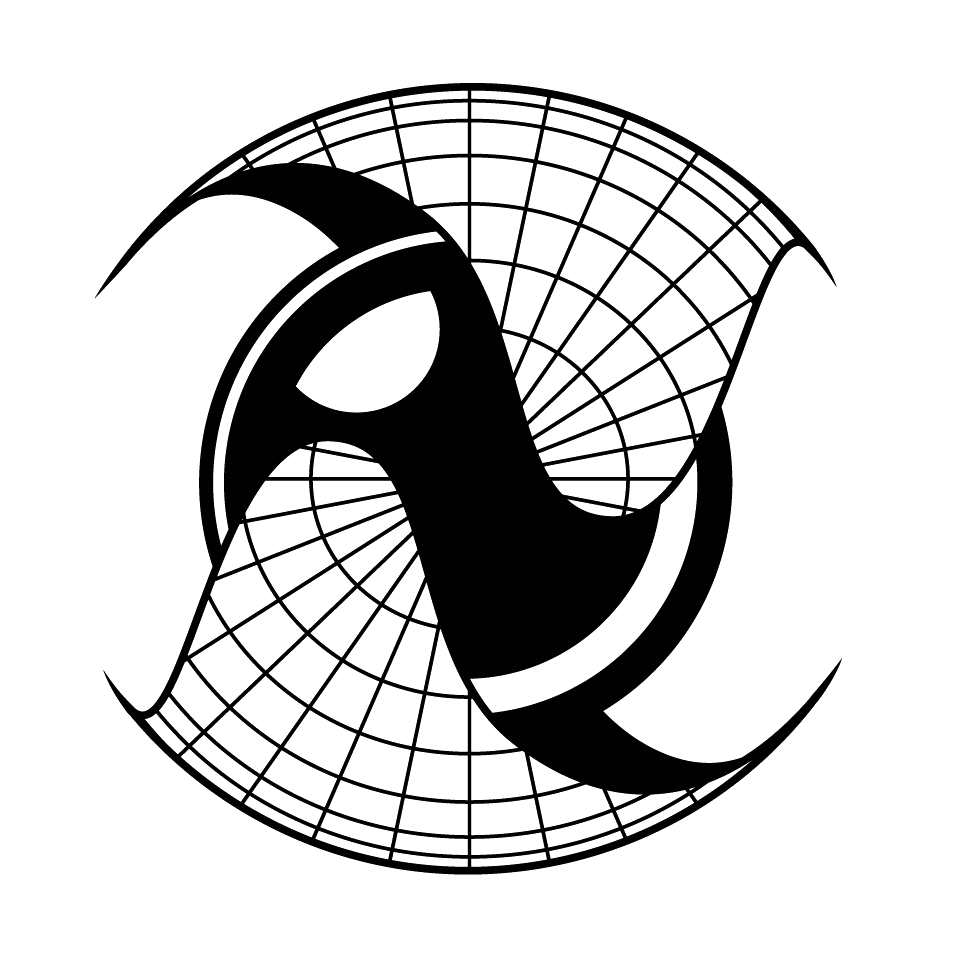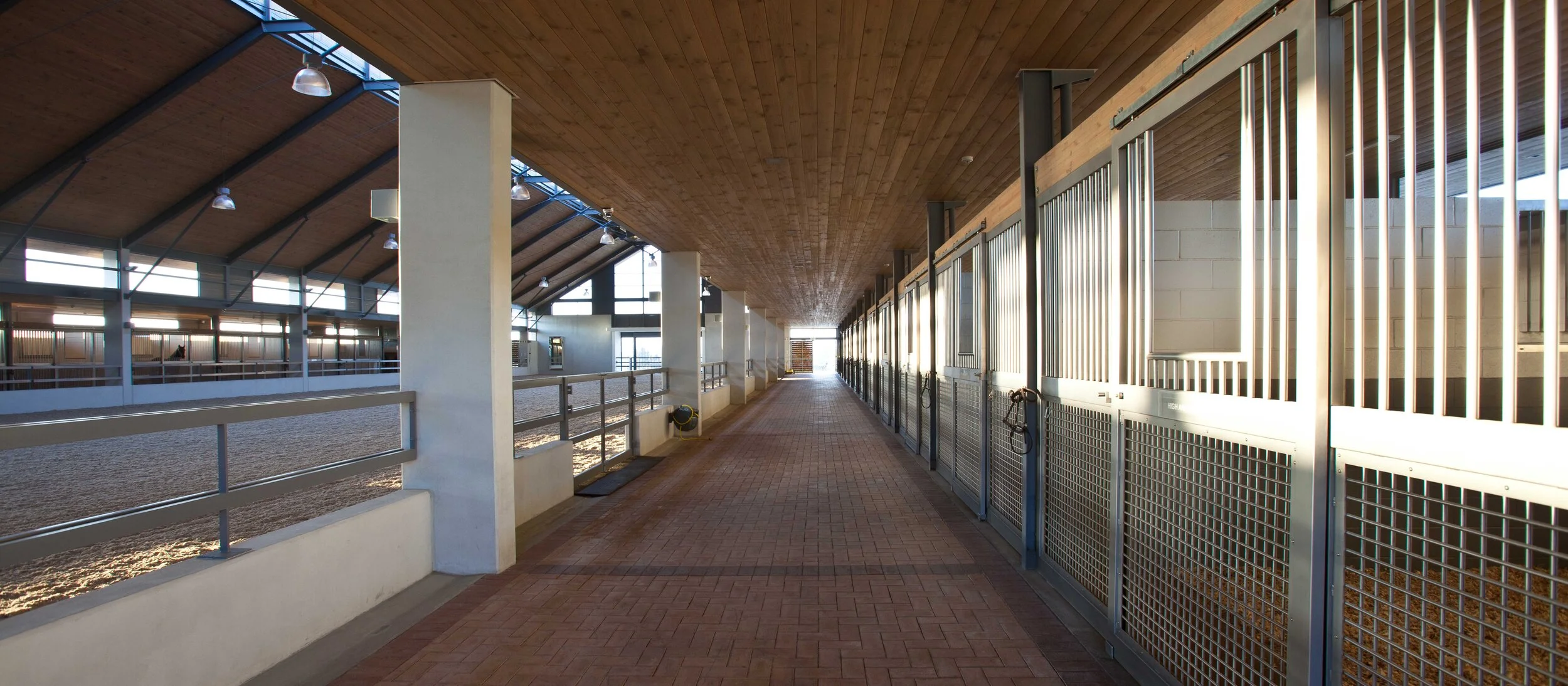The stables and indoor arena complex, together with the entrance gate, were the first buildings to be designed for the estate and the stables the first one which construction commenced on. The floor plan developed around the 60x20m training arena, flanked by 10 state of the art stables and ancillary spaces either side, separated from the arena by two driving lanes. This layout created a space that facilitates as much harmony within the lives of its four-legged residents as could be achieved in what is effectively a disciplined and rigorously run training barn. Horses are by nature sociable creatures and the design maximizes opportunity to interact by way of the dual frontage stables, with rear doors opening out into 10m long “run-out” pens.
The entrance foyer with visitors’ ablutions were positioned on the south end of the arena and the space above seemed the logical and an ideal spot for a viewing gallery. A large roller shutter on the north of the simple rectangular plan form was orientated north-south to capitalize on the notorious southeasterly winds to ensure air movement through the building for passive cooling in the heat of summer. To this end, the section of the building was also developed to allow for high level ventilation through windows and louvres, strategically placed below the flat roofs over the stables, as well as at the apex of the barn, below the massive skylight that runs along the length of the arena space. The arena is surfaced with an innovative wax synthetic footing which has improved shock absorption, is dust free and requires no watering.
In sync with the architecture of the estate, the palette of exposed structural steel, buffered with the warmth of grey oiled timber ceilings, creates a space that is architecturally honest to its innately barn-like function while being context appropriate and aesthetically pleasing.
Location: R44, Stellenbosch
Size: 2 400m²
Commencement date: January 2010
Completion date: February 2011
Main Contractor: Remey Construction
Structural, Civil, Electrical & Mechanical Engineers: Element Consulting Engineers
Quantity Surveyors: Metric Group, Somerset West







