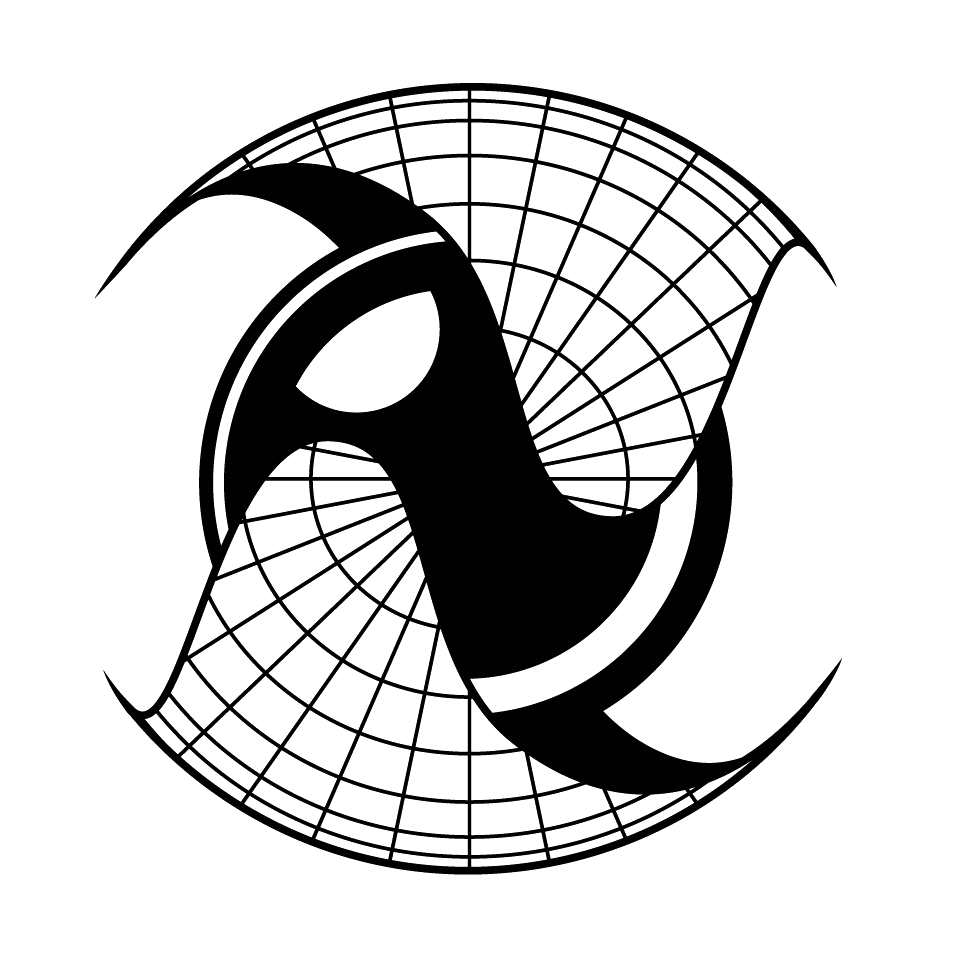The property is situated in Franschhoek Estate at the edge of town and the plot offers breath-taking views of the nearby mountains surrounding this beautiful historic town.
The architecture had to comply with the traditional estate guidelines, but our client expected of us to push for a “as modern as possible” interpretation of the vernacular.
The floorplan was developed around the brief to house the upstairs loft style open plan bedroom / bathroom / dressing room spaces in two symmetrically arranged wings. The resultant traditional H-shaped floor plan provided a sheltered courtyard space which the internal living spaces opens onto and carries through to the infinity pool and the manicured garden set against the backdrop of the majestic mountains right in front of you.
A spectacular steel and glass bridge linking the two bedroom wings, cuts across a very spacious double volume living room / lounge. The bridge, together with a centrally placed sculptural staircase leading up to it, and the oiled oak finished floating roof above, are the dominant architectural features of the house, and makes it distinctly modern.
The triple garage is offset from the main H-plan form and visually detached from it by means of a flat roof over the first garage, making it read as a linking element between house and garage.
A large steel framed window looking into the garage from the living spaces, fulfills the client’s desire to showcase his cars and motorcycle.
Location: Franschhoek Estate
Size: 656m²
Commencement date: October 2015
Completion date: October 2017
Main Contractor: David Koch Construction
Structural Engineers: Edifice Consulting Engineers / GP Decking Systems


